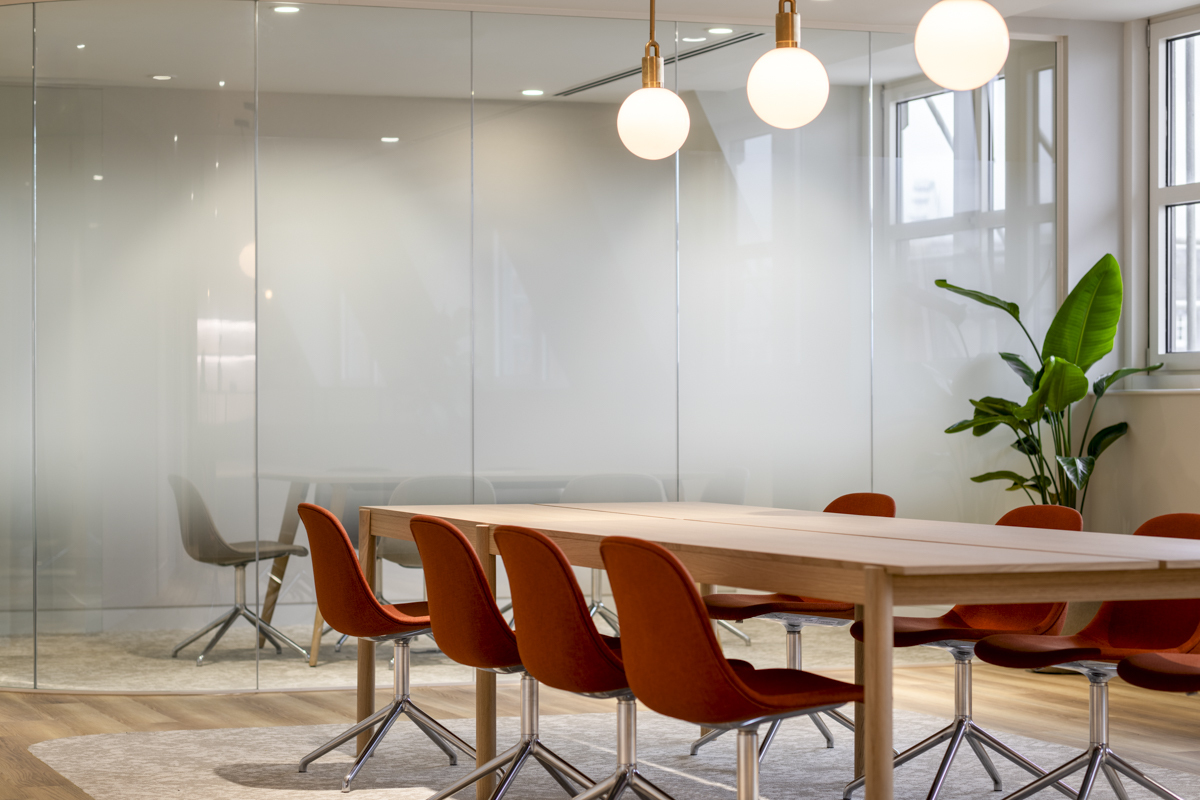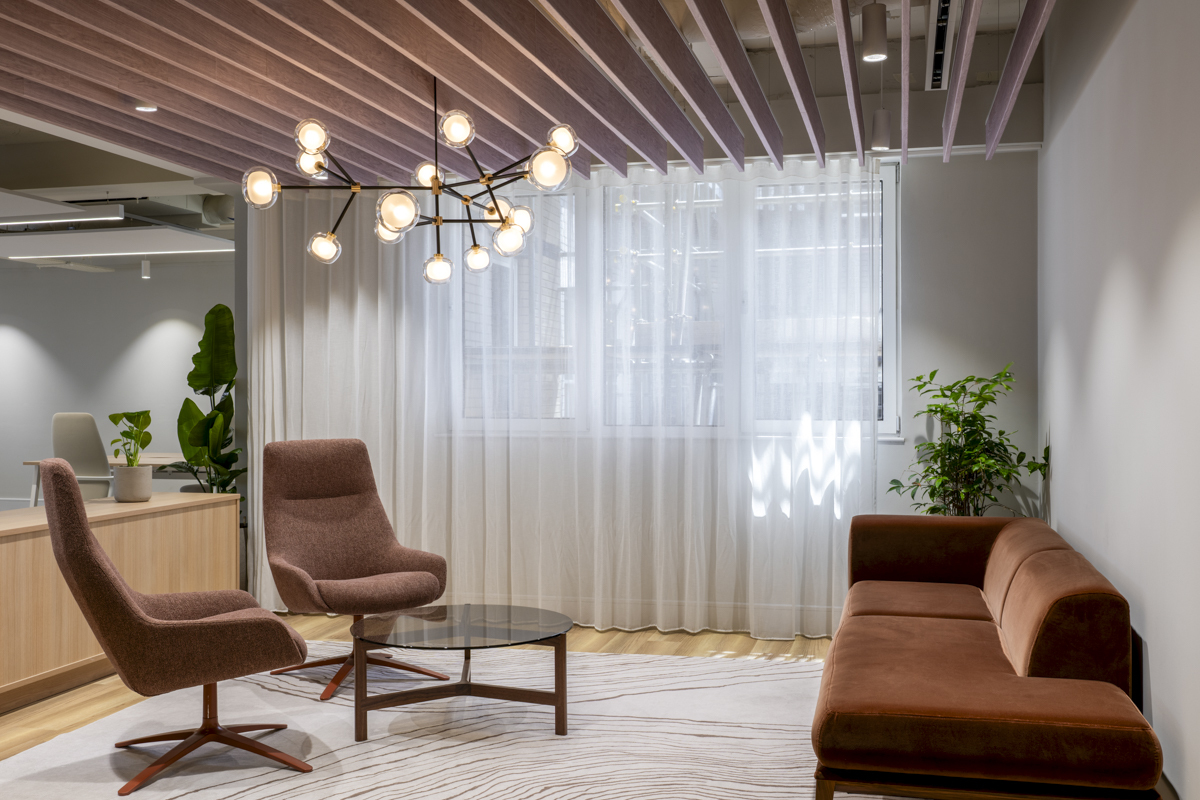York House
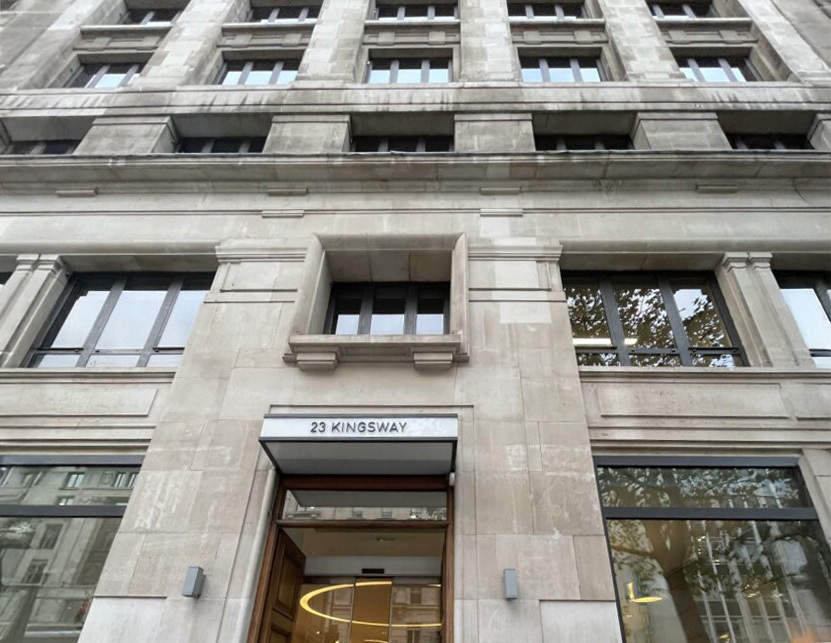
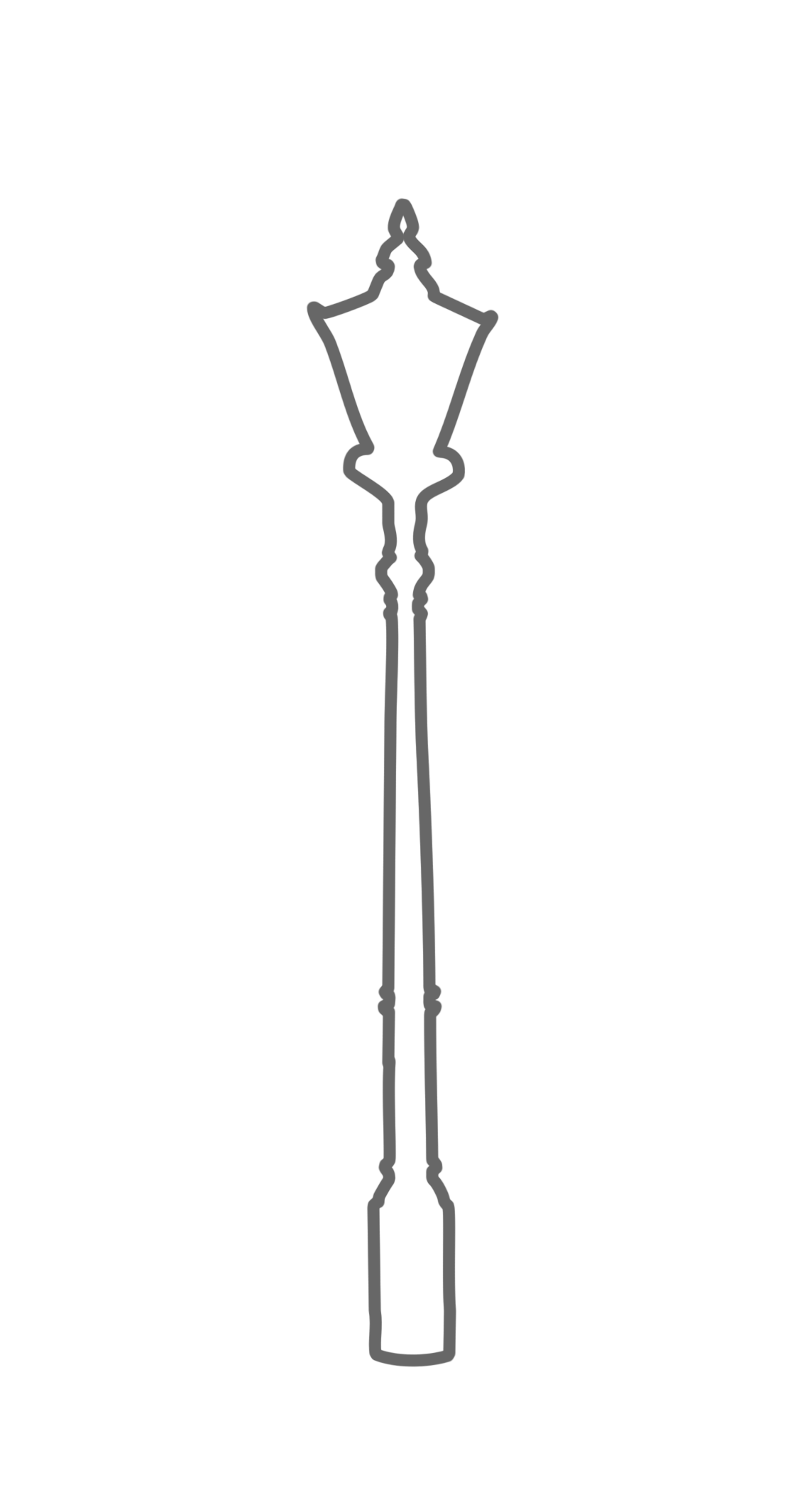
Reception was usable but lacked warmth and welcome. The landlord invited us to create a design for the space that realised the great space the lobby could be. With how busy the Kingsway is, we added a green wall to bring much needed natural growth in, complete with added 'grow lamps'. Small changes to the reception desk and feature wall are some of the few architectural details we added. The floor and ceilings are unmodified, proving good design is in the details.
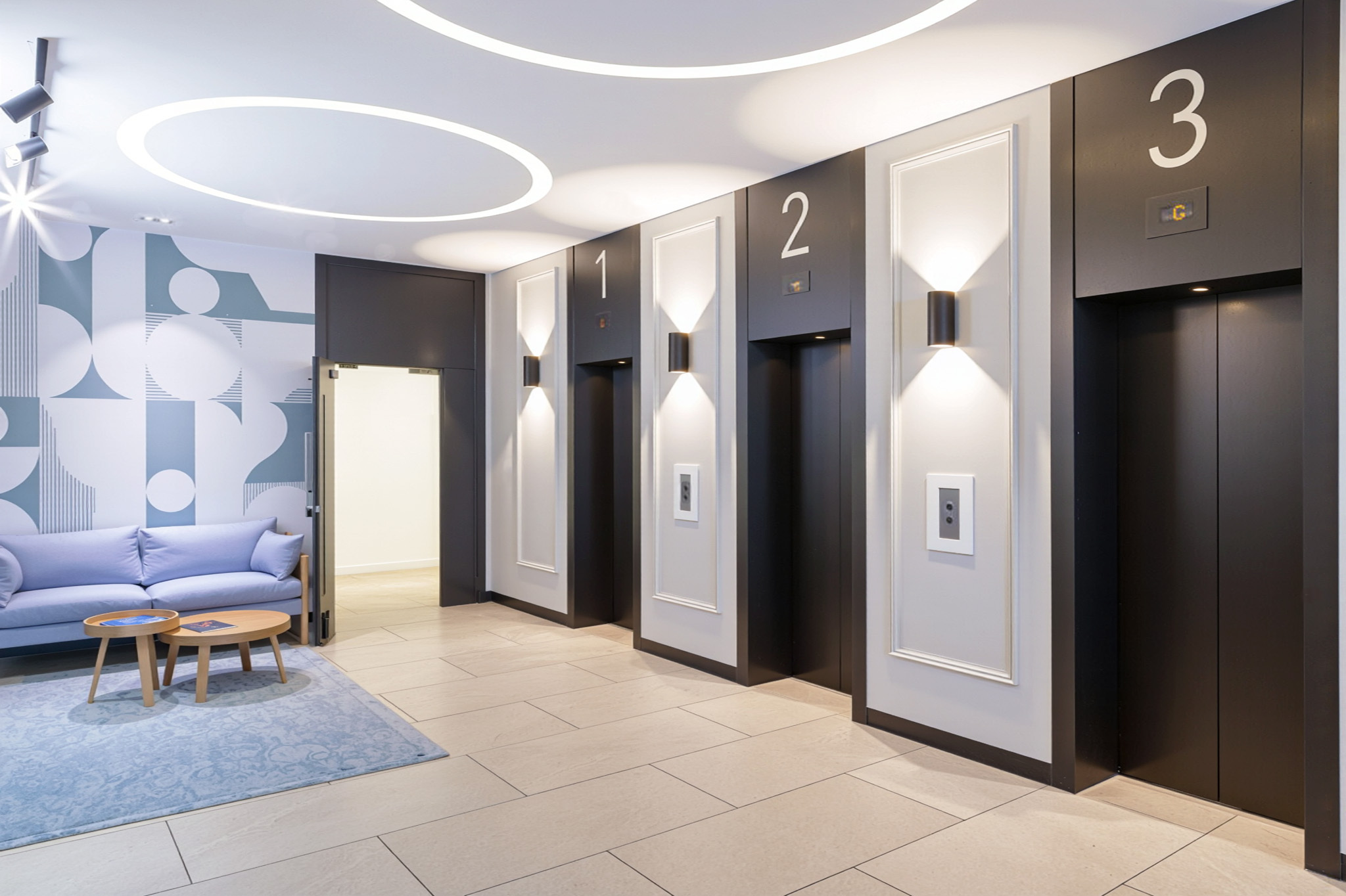
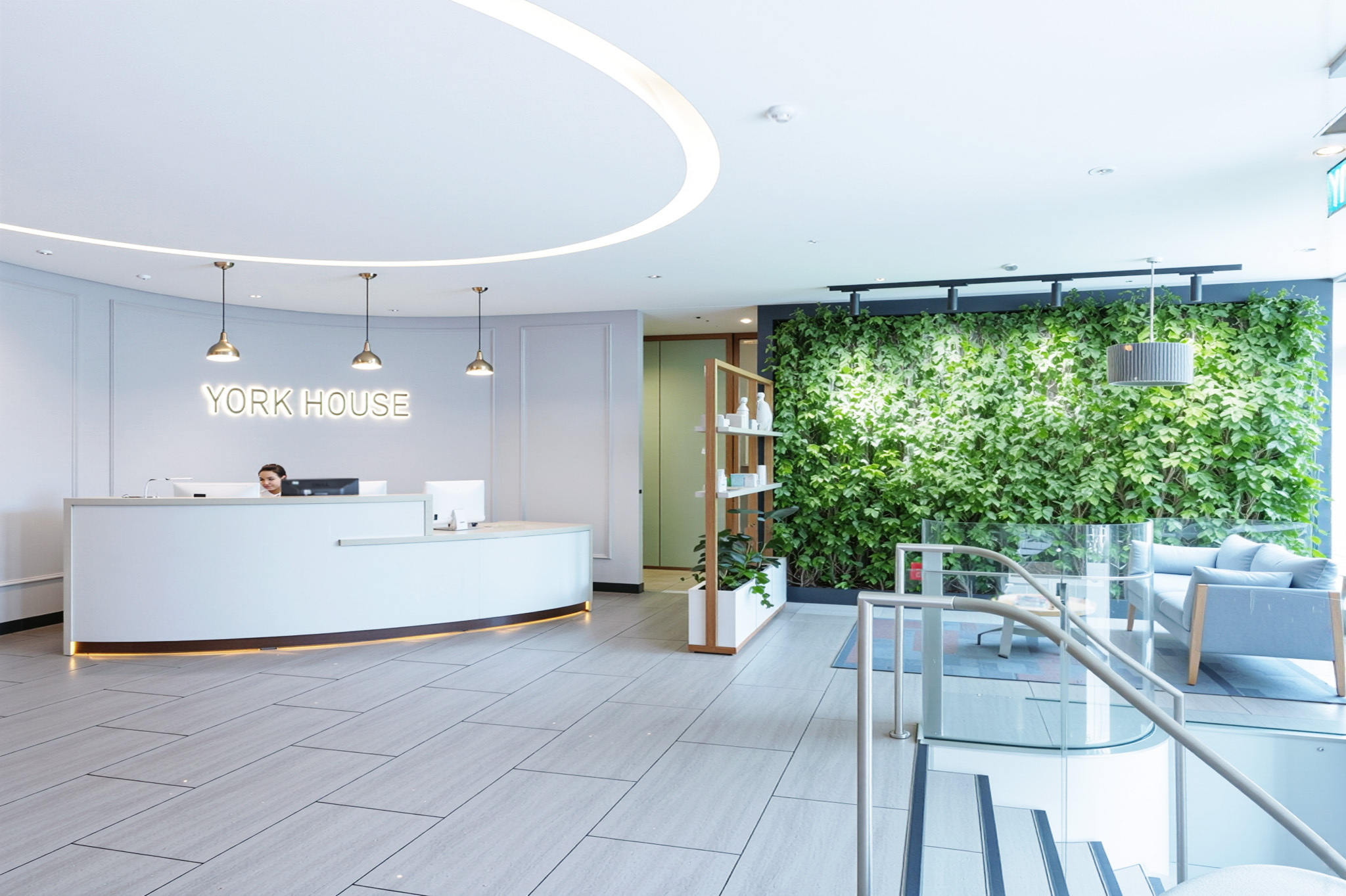
We took advantage of the 7th floor views and natural light to create an open office area with areas of the ceiling left exposed incorporating acoustic ceiling baffles. We chose earthy and neutral tones for the finishes. We added accents of colour within the furniture elements to complement the lighter interior finishes. We created inset carpet areas within the LVT flooring to make focal points of the collaboration and meeting zones. The general design intent was to create a sophisticated and minimalist space with a welcoming warm look to the reception. The design of and use organic architecture features like curved partitions for the meeting rooms was to enhance the notion of having a delicate yet functional space for future end users.
