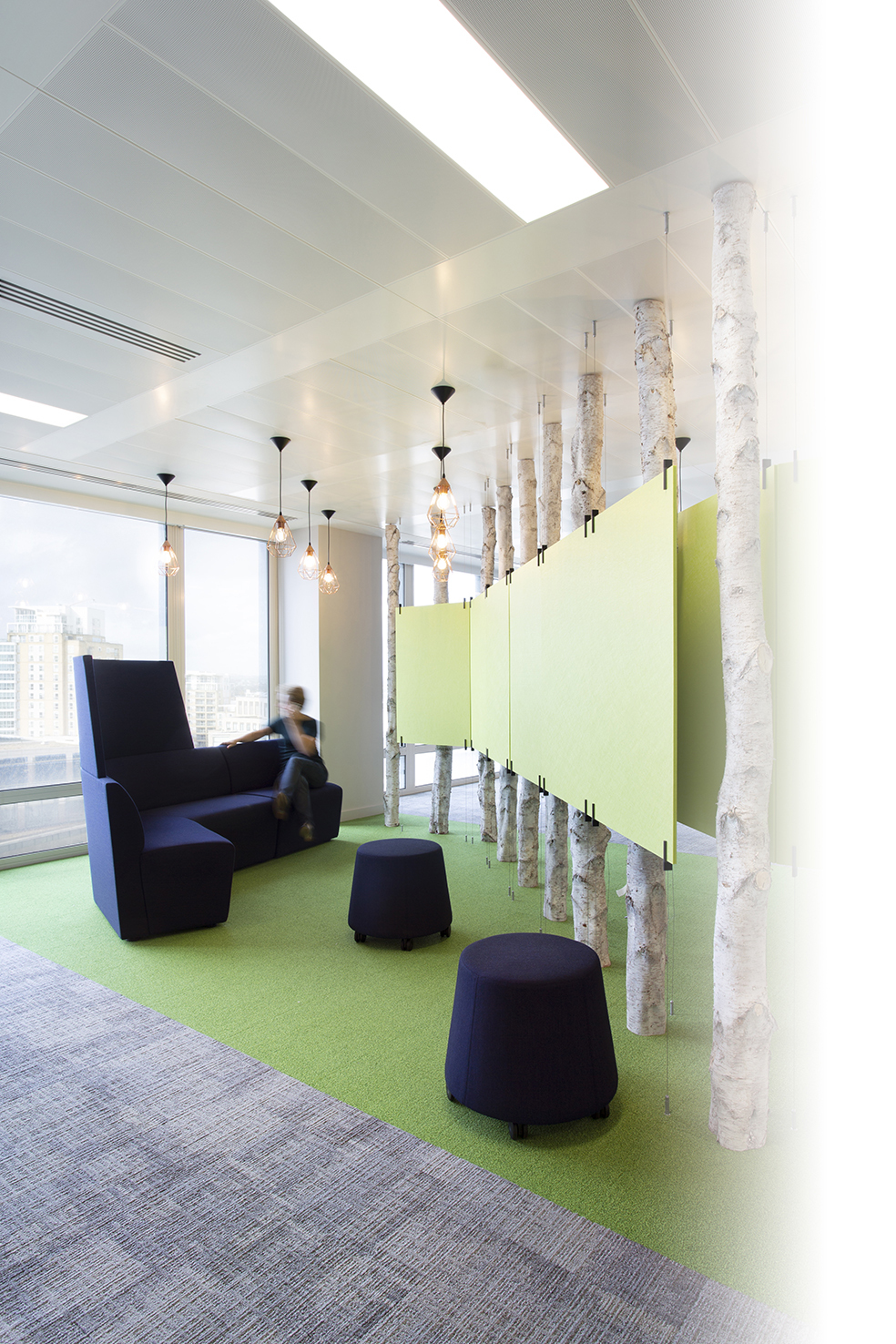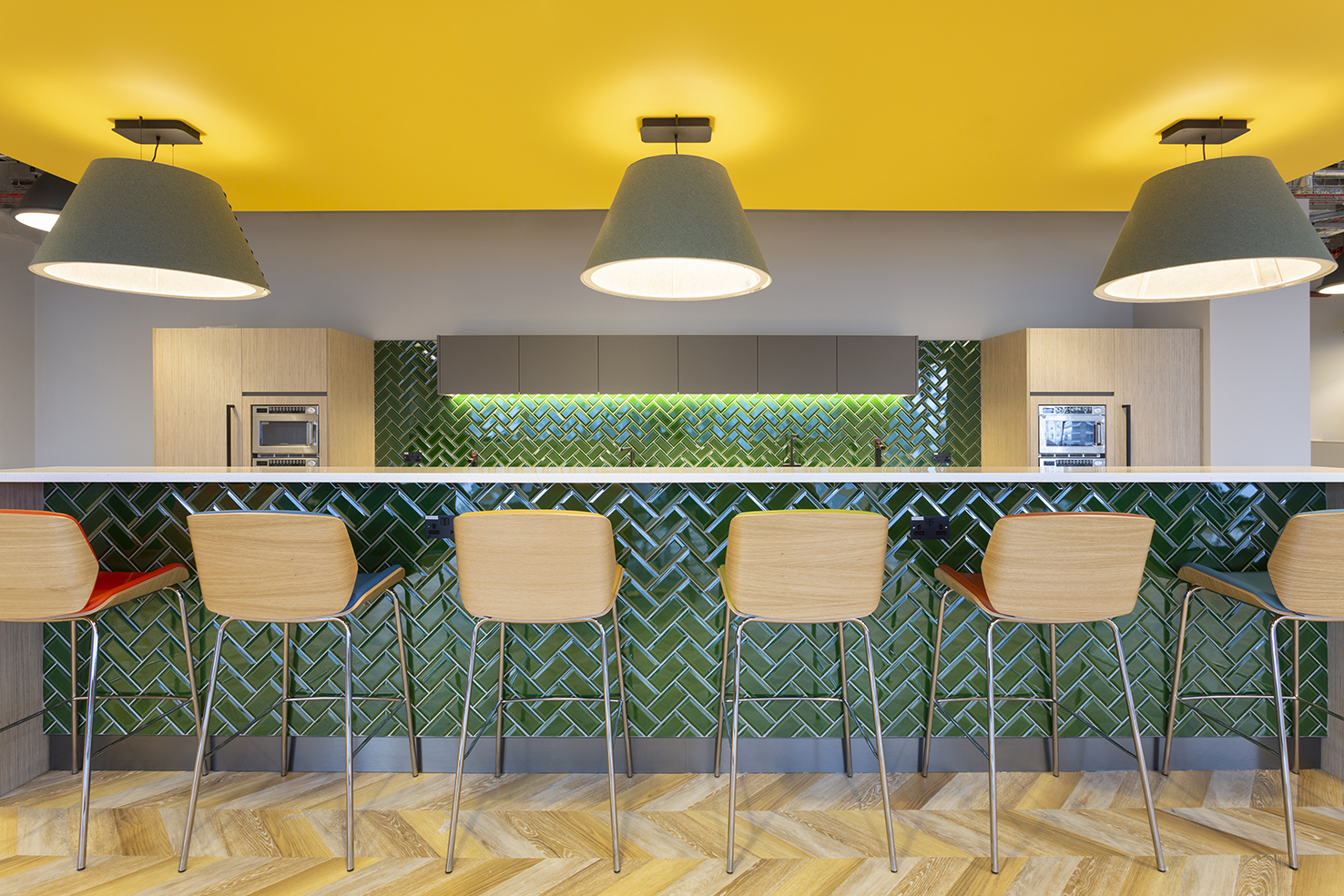We were appointed to take ORR's new workspace from brief to completion (RIBA stages 0-6). The main objective was to create a space to enable colleagues to adopt modern ways of working. Collaborative working was ORR’s key objective. No-one owns an office. Instead, teams sit in one, connected, open-plan space. We used our experience of the often unseen challenges of open-plan working to foresee all posable detractions. We assessed acoustics, visual privacy to potential distractions, creating a design solution that combines openness and privacy.
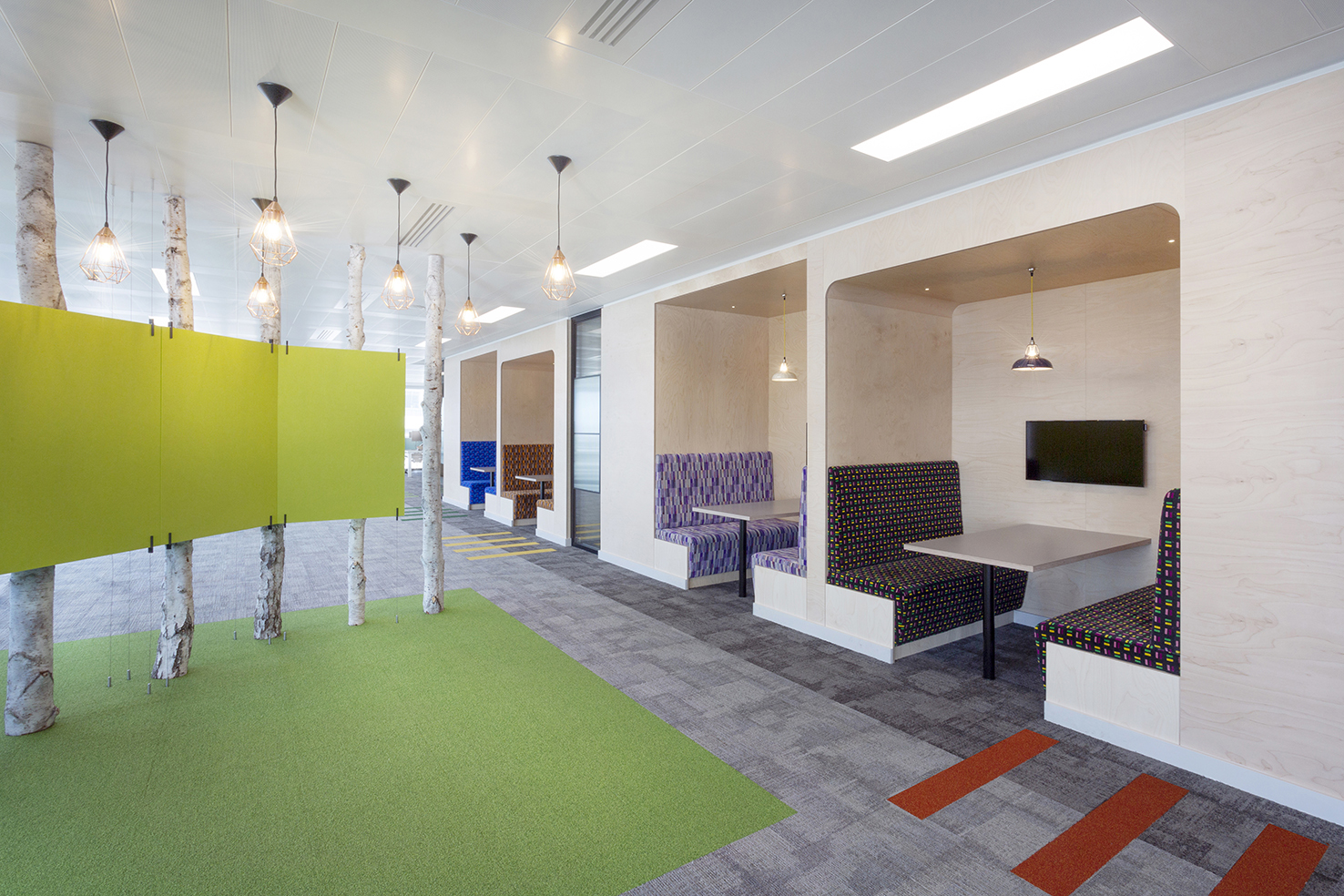
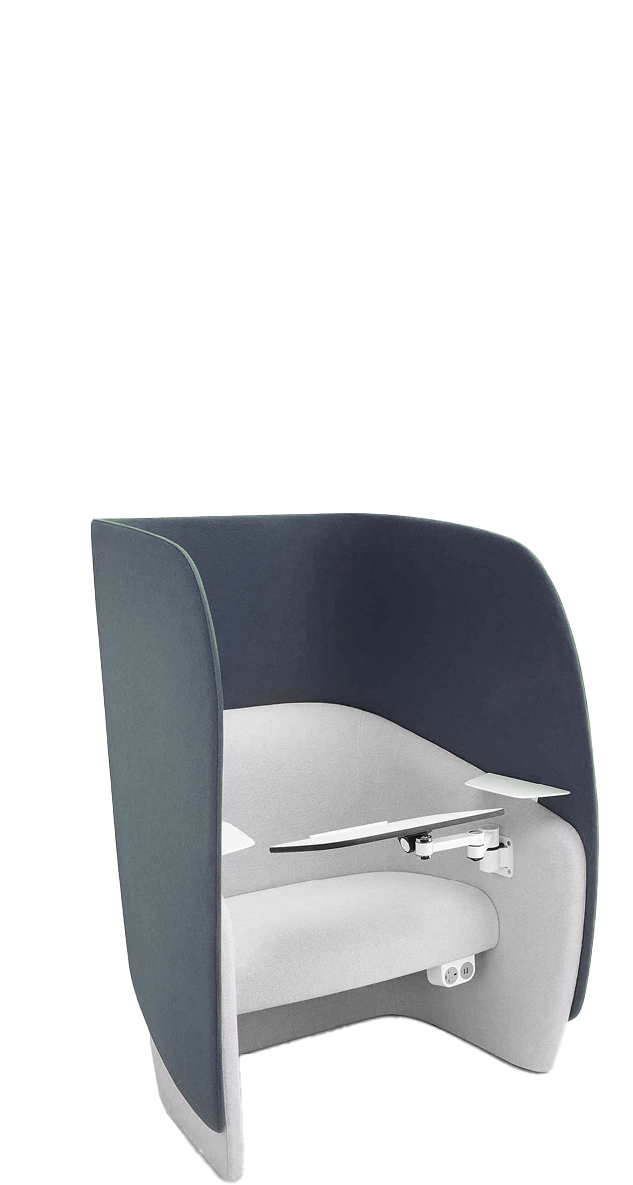

We created bespoke meeting booths modelled on train carriages, and upholstered them with genuine TfL fabric, a fabric guarded as unobtainium. We added birch tree trunks to break up the space in a novel and joyful way, hanging green acoustic panels in-between.
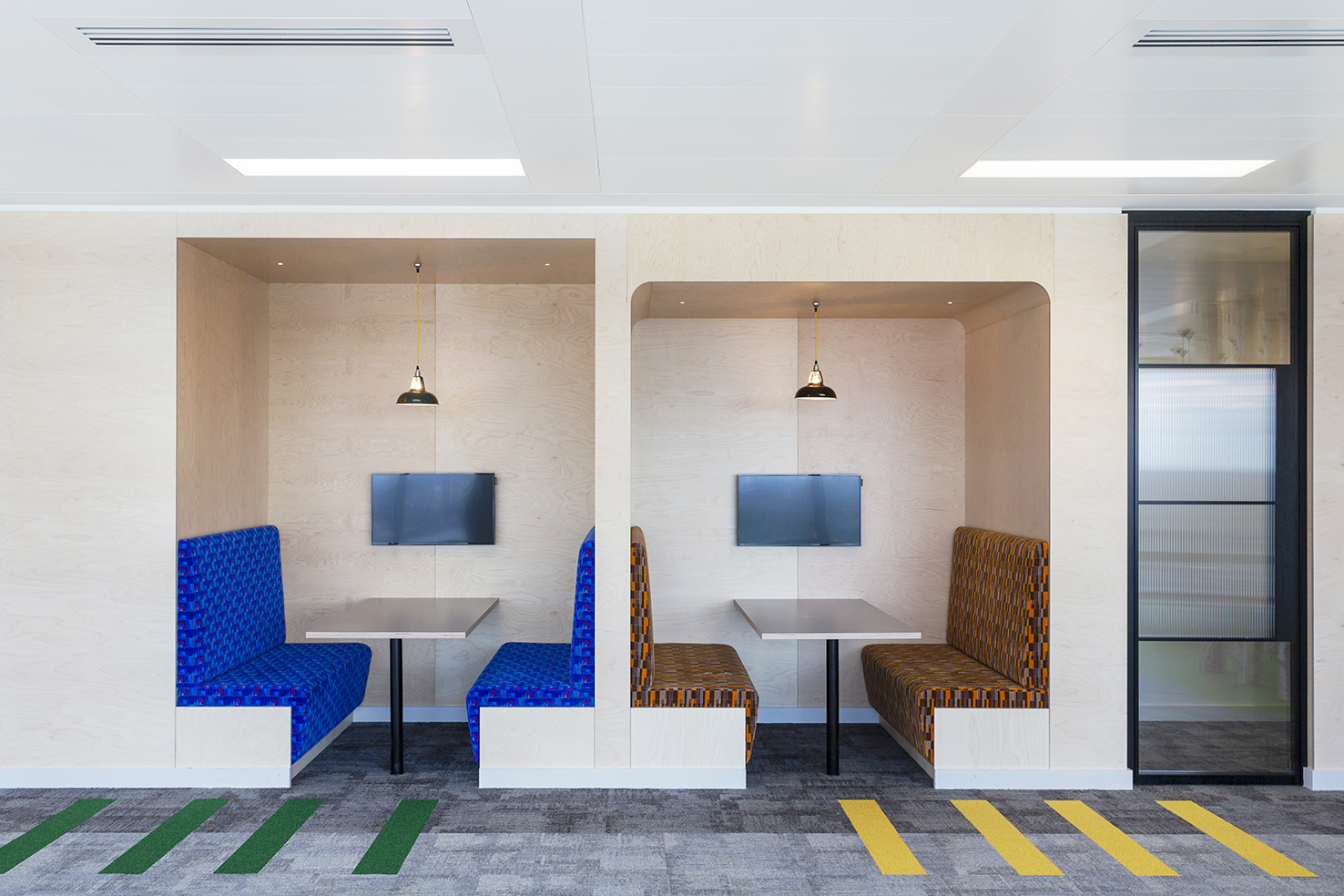
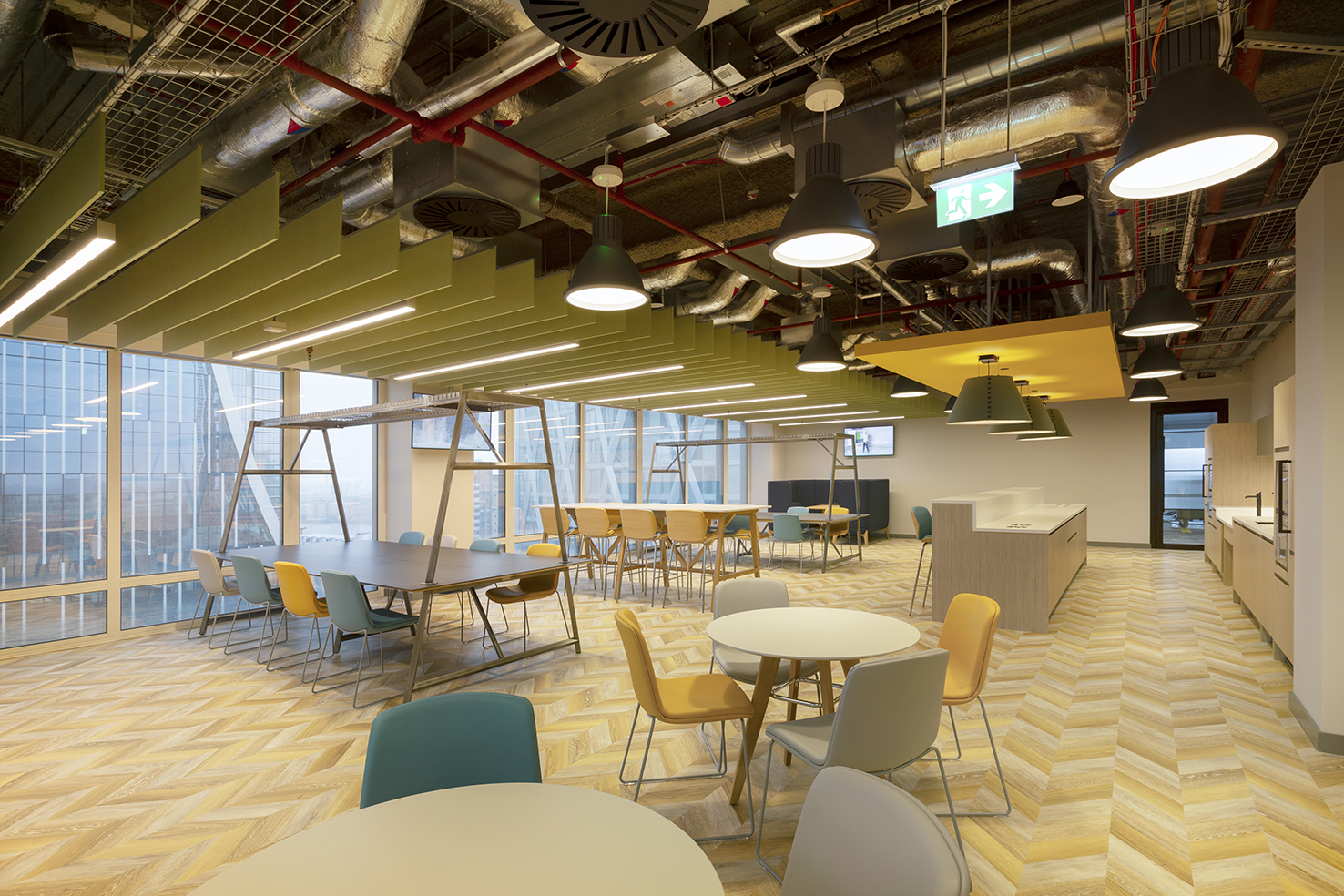
We designed the open-plan to benefit from the best natural light and the river views. We even studied the movement of the sun within the space through the year, enabling us to choose the brightest spot for the biggest breakout hub.
