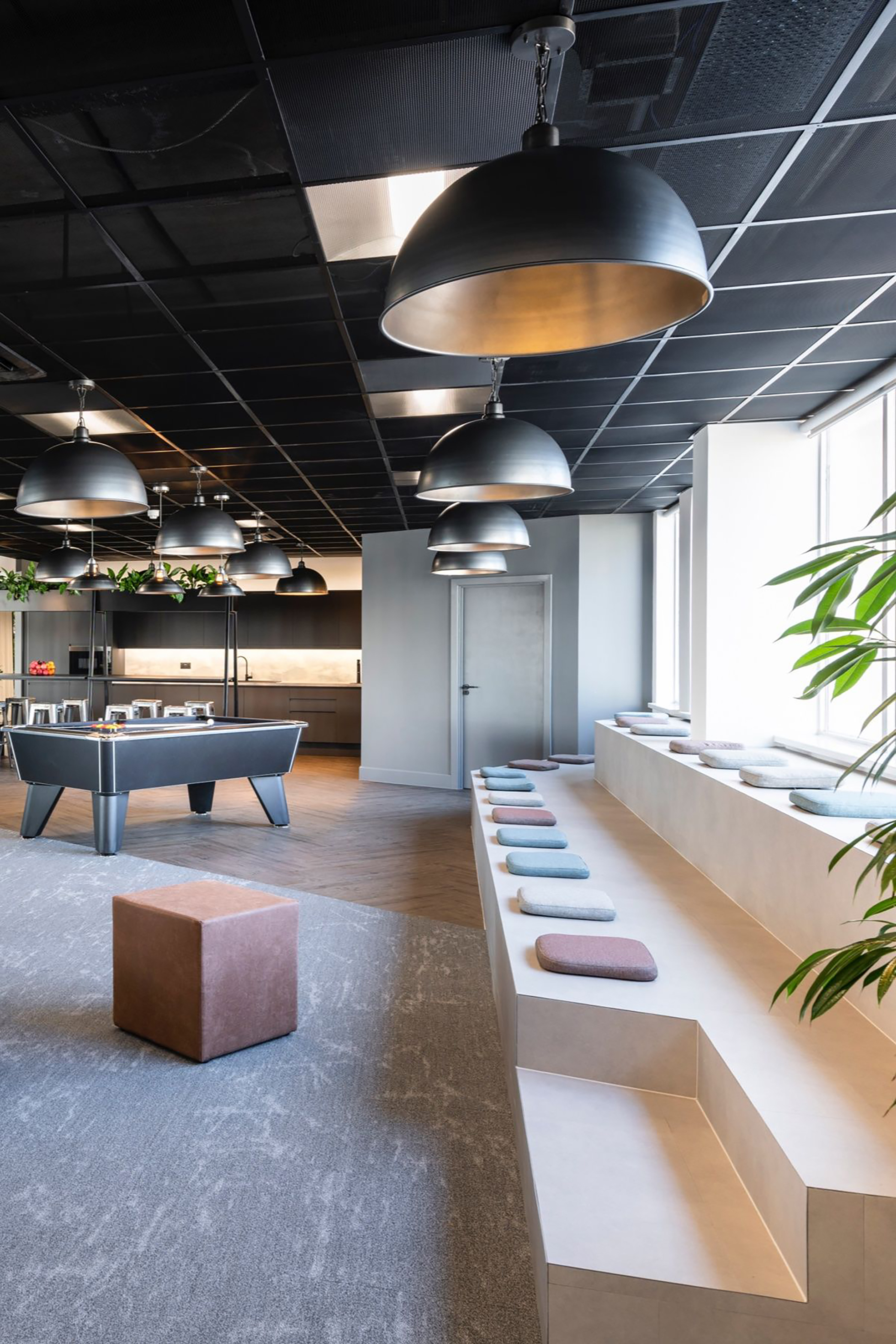Glenigan are a leading provider of construction project and market analysis insights, using high tech solutions to gather valuable data. We were brought on board to design a workspace in London that sits within their industry, while creating opportunities for relationships and collaboration. The meet and greet area is a burst of greenery, setting the foundation for a rewarding office that values colleagues and relationships. Colours are tonal and refined, bringing a relaxing tone to the workplace.
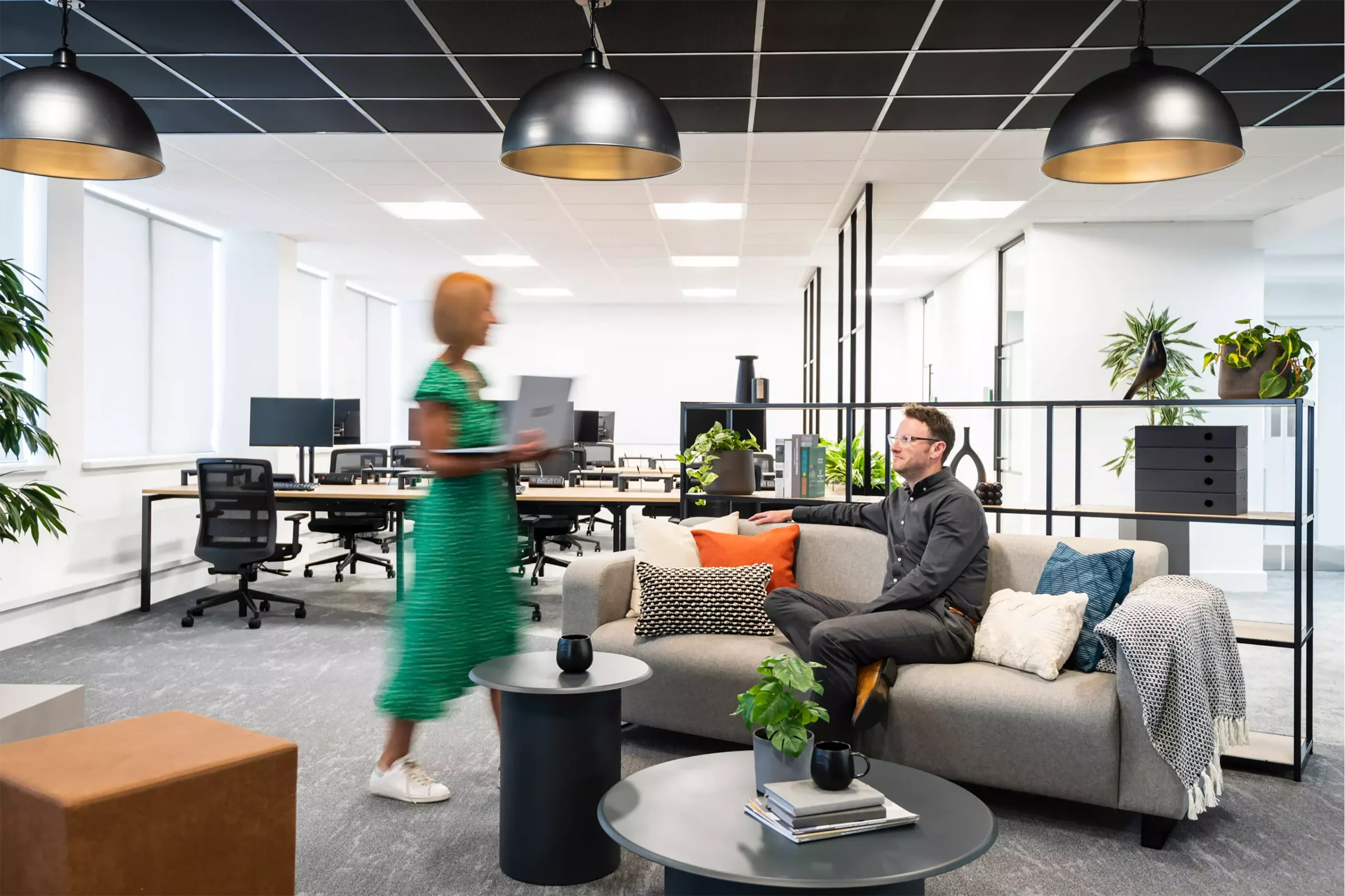
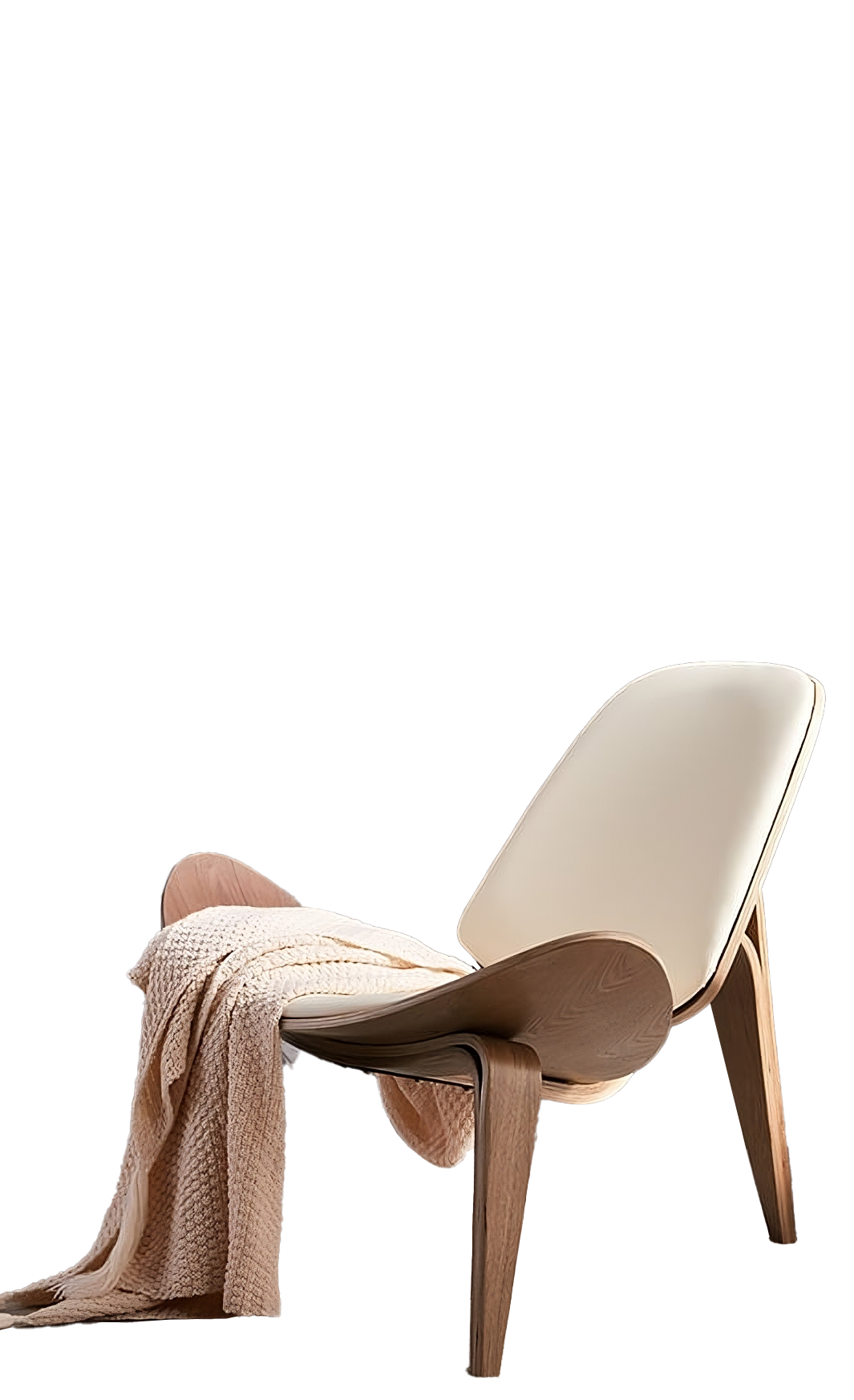

We developed an Industrial style, to specifically reference their place in the construction industry. We added softness to open plan with a circular small meeting room, surrounded by sheer curtains. The suspended circular light plays off of the black metal frame. The staff kitchen features luxuries such as a sparkling water tap and double drinks fridges.
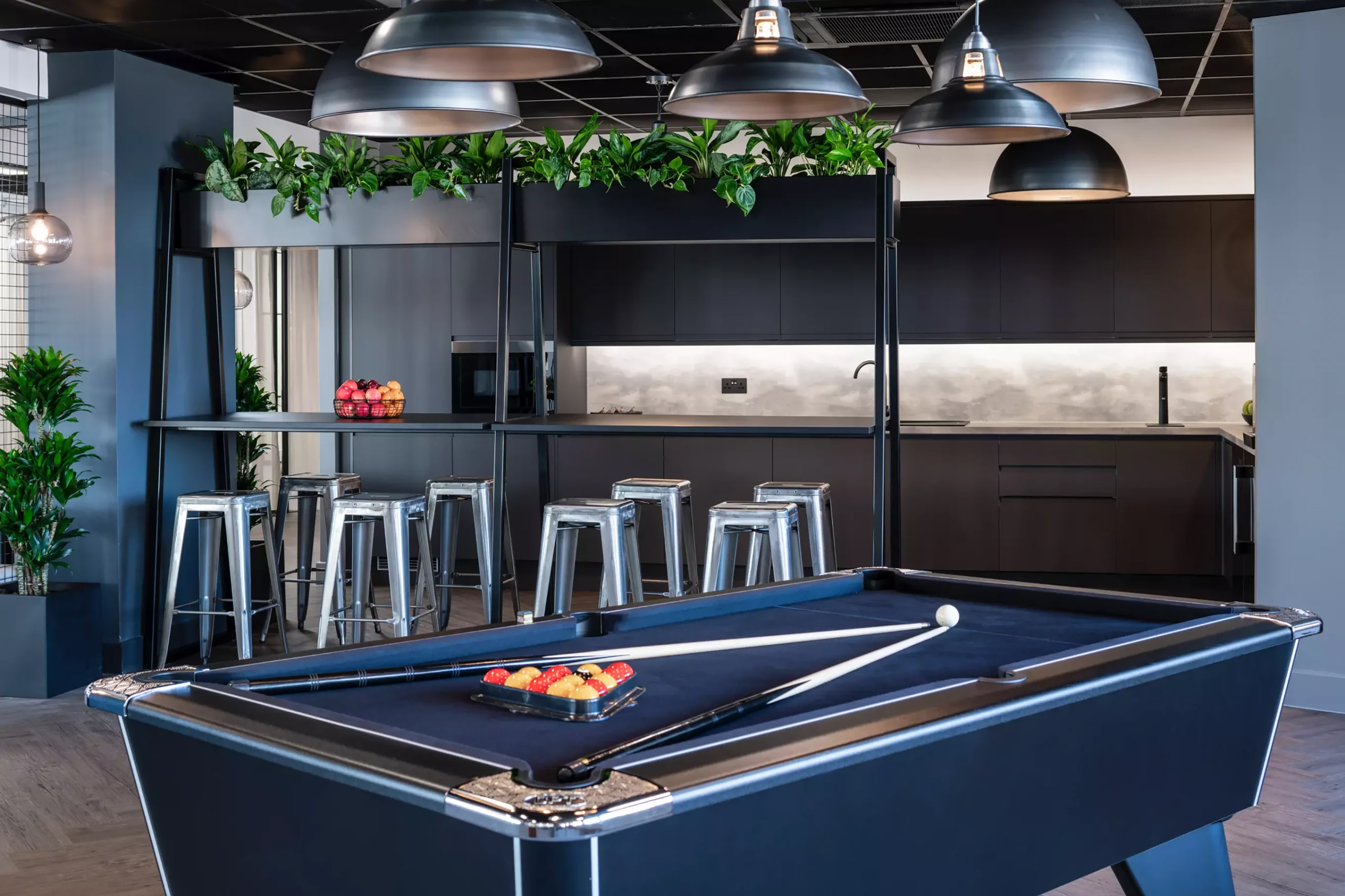
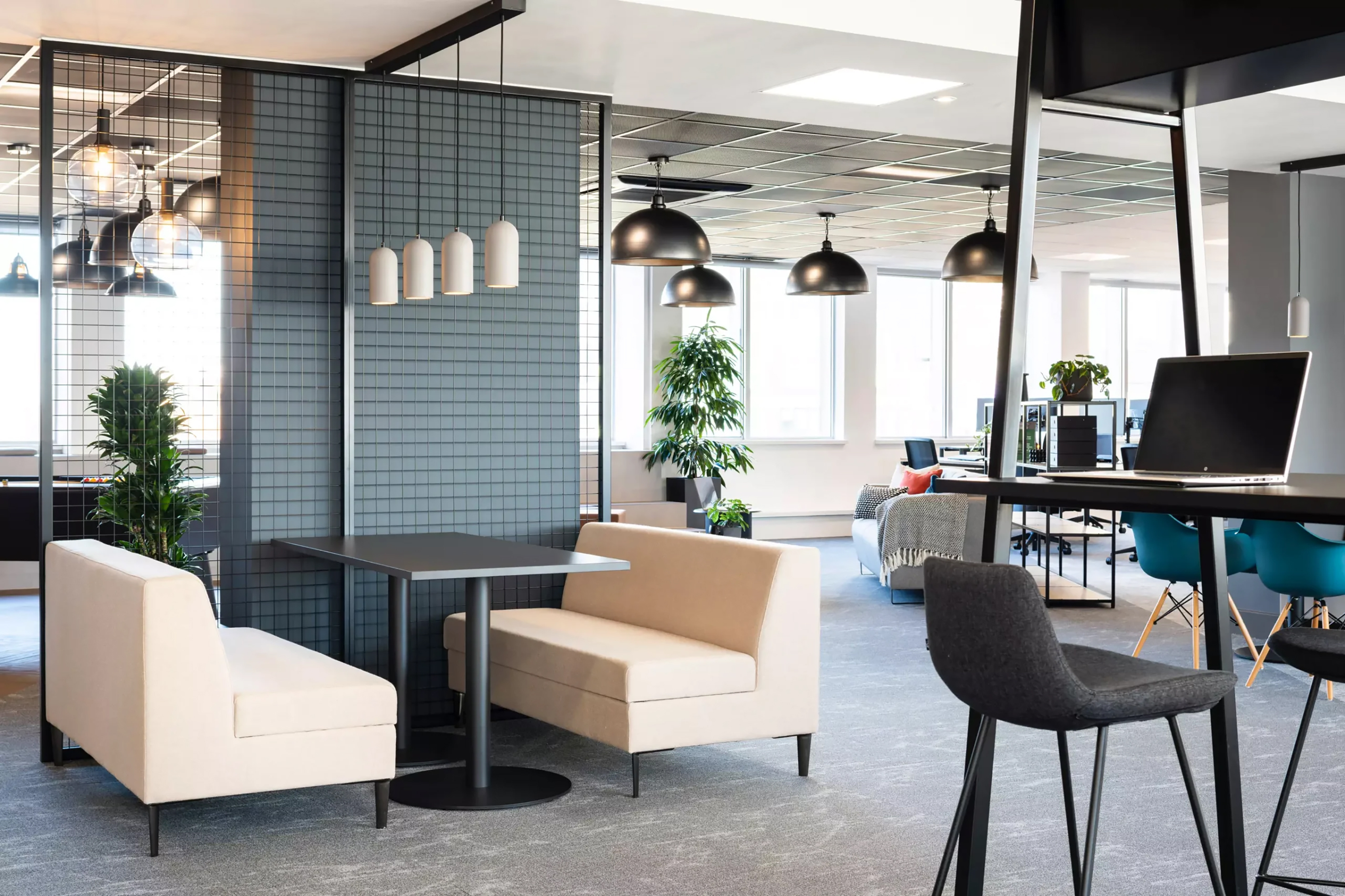
In the breakout space we specified a pool table and bleacher seating, to create that sense of community among colleagues. The black metal mesh ceiling grid is a good solution to combine a clean look with an exposed services ceiling.
